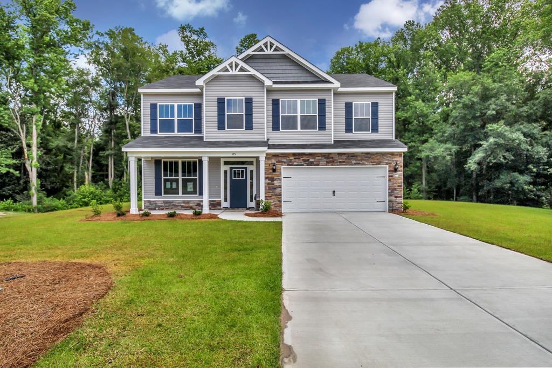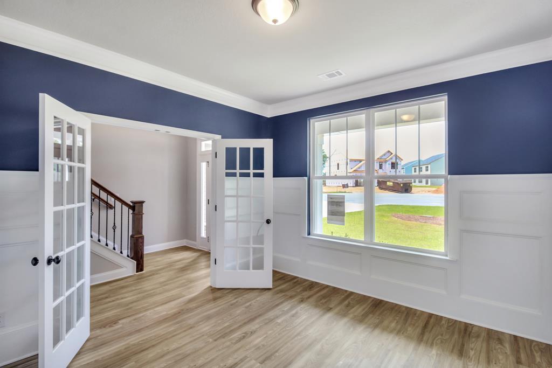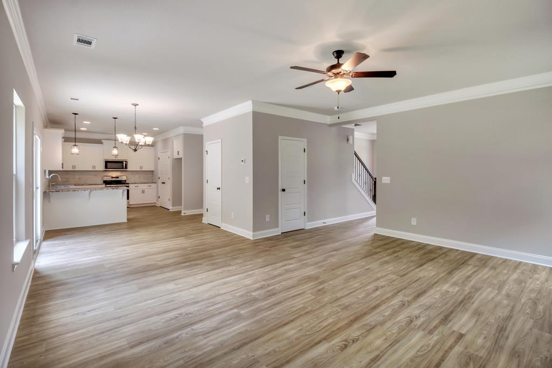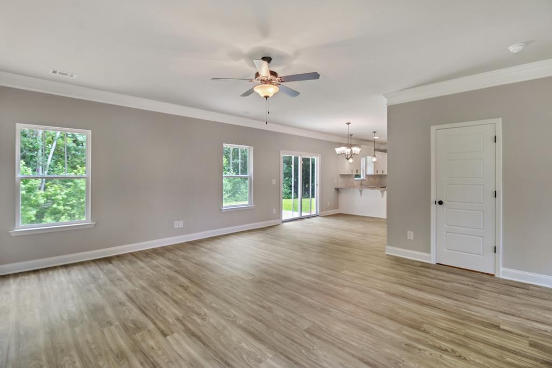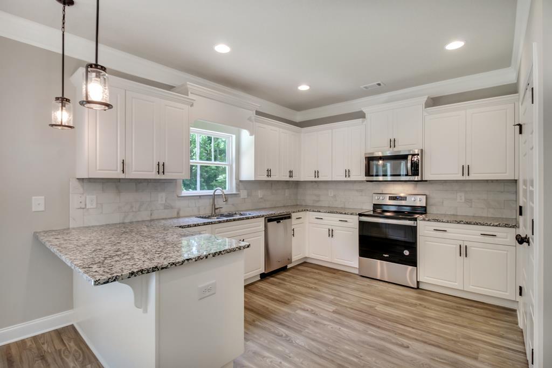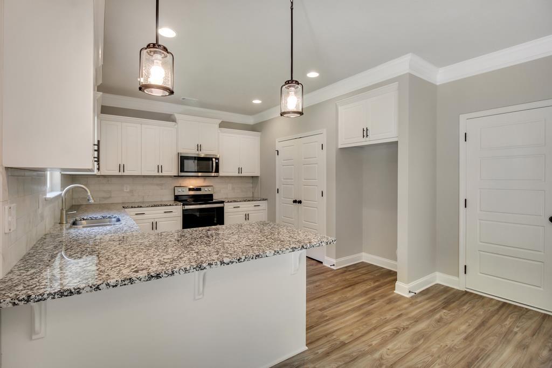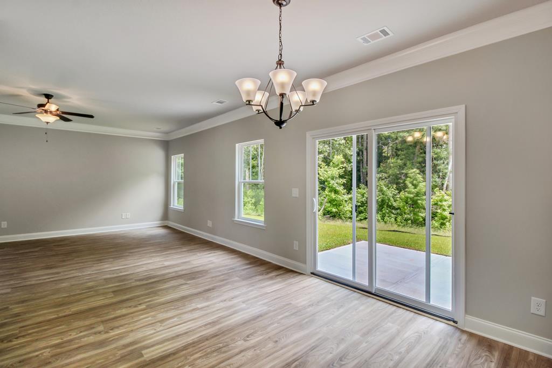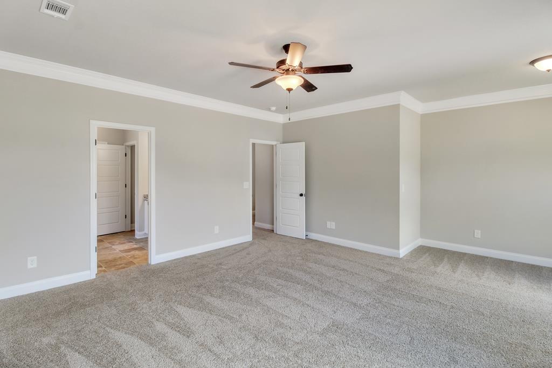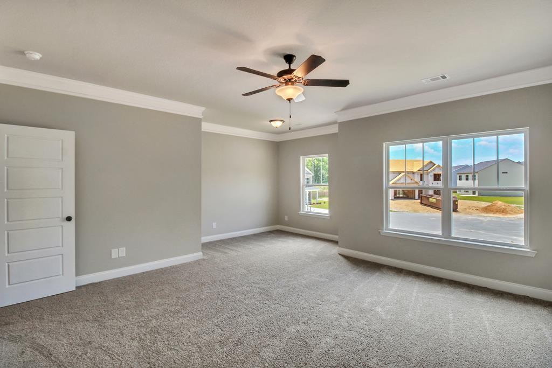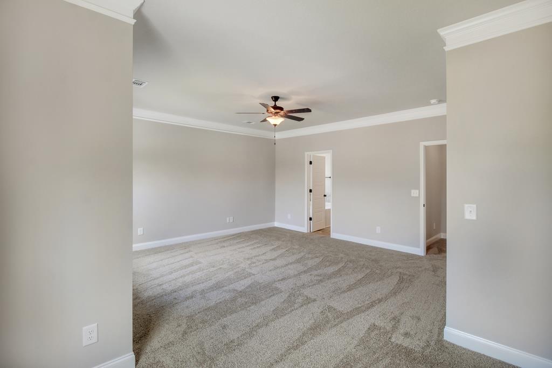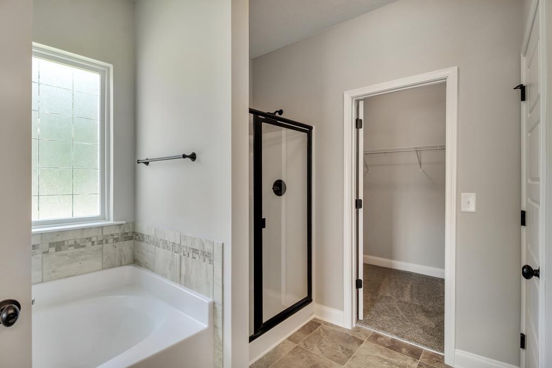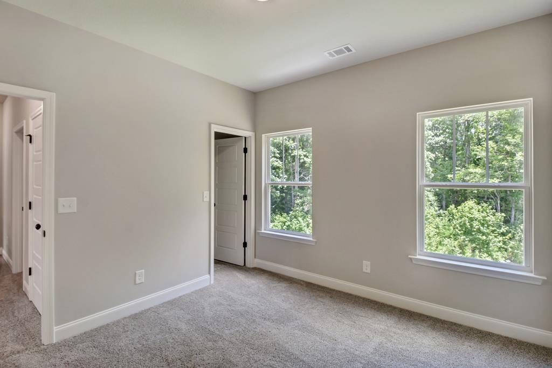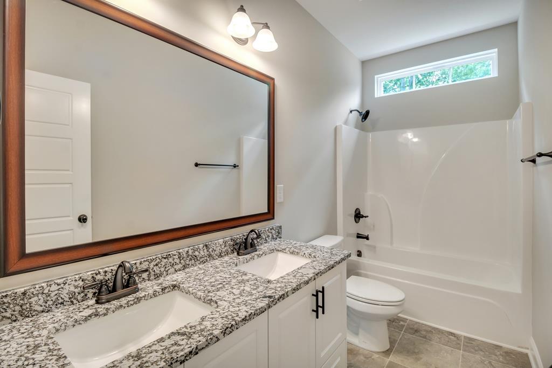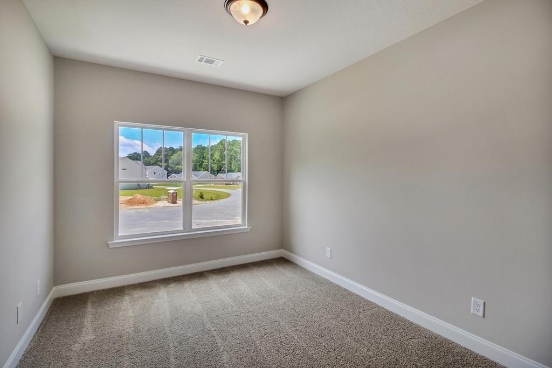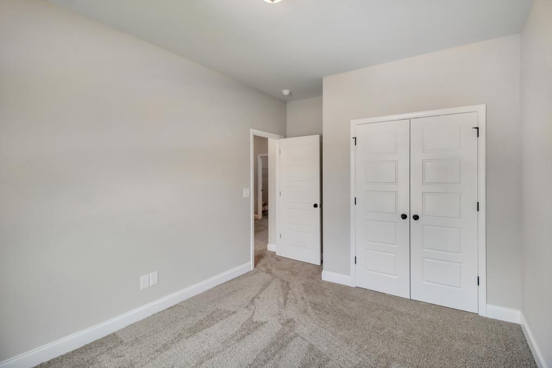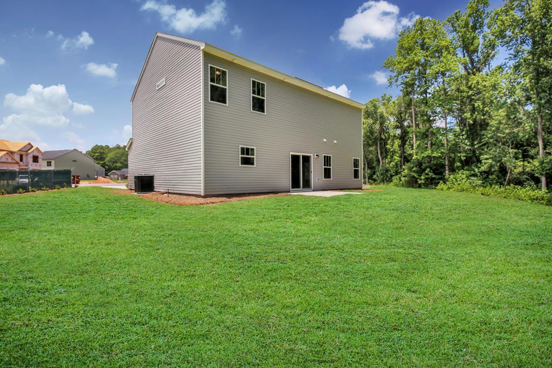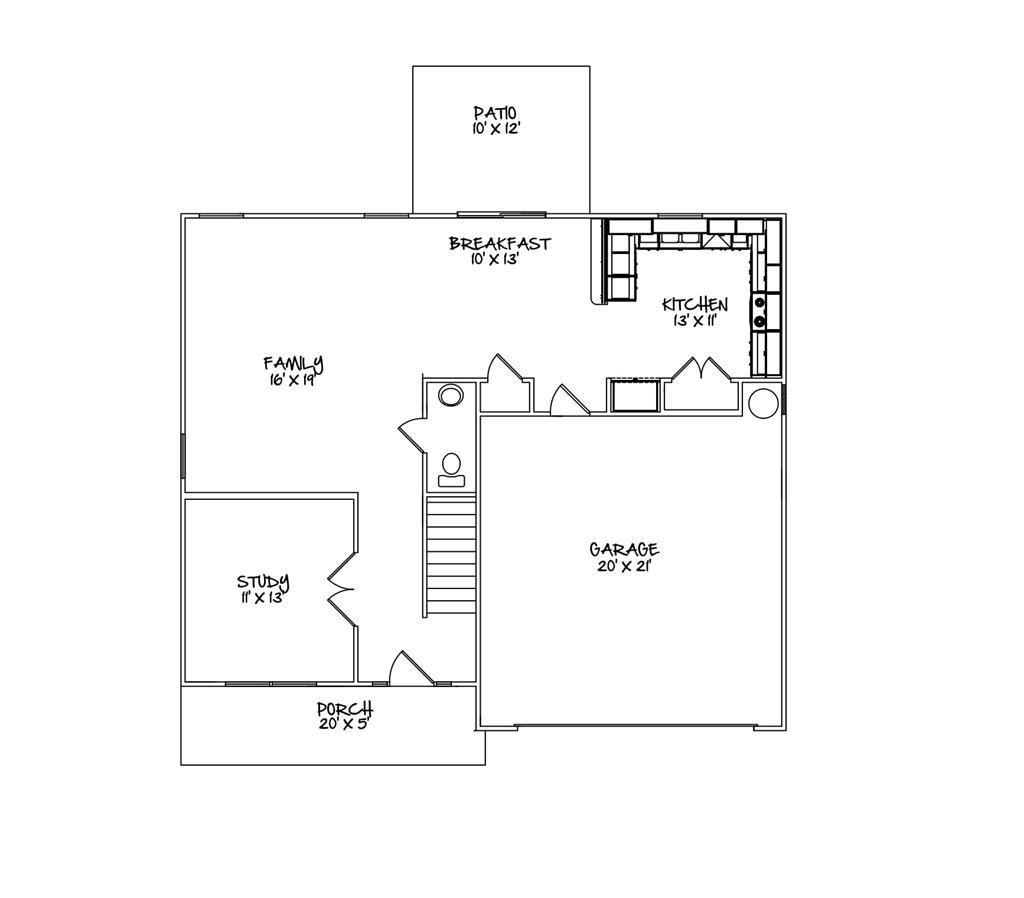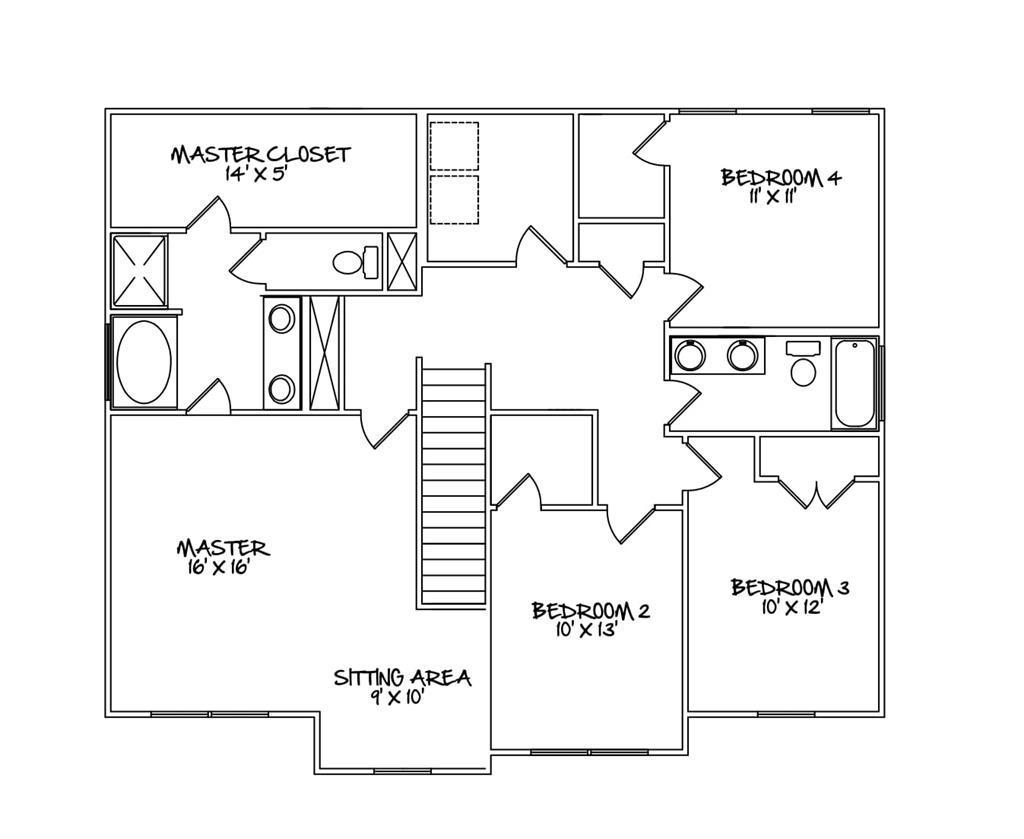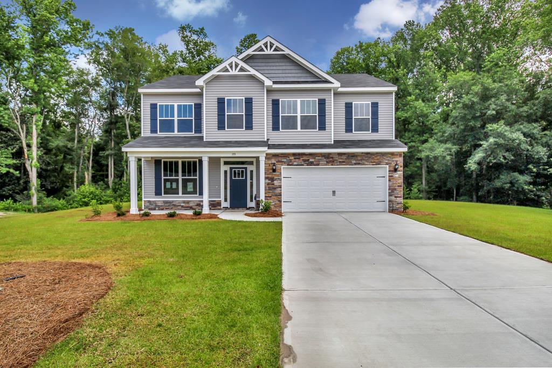106 PENNINGTON LN N LT 1011, Greenwood, SC 29649
Date Listed: 03/06/24
| CLASS: | Residential For Sale |
| NEIGHBORHOOD: | CENTRE COURT |
| MLS# | 130313 |
| BEDROOMS: | 4 |
| FULL BATHS: | 2 |
| HALF BATHS: | 1 |
| COUNTY: | Greenwood |
Get answers from your Realtor®
Take this listing along with you
Choose a time to go see it
Description
New construction with $6,000 Seller contribution toward Buyer closing costs, appliances, upgrades... your choice! Welcome to the MANSFIELD one of our MOST POPULAR plans! With a huge upstairs master bedroom and a wide open great room with plenty of wall space to spare, the Mansfield will leave none disappointed. This home plan features a downstairs study with French doors as well as spacious spare bedrooms with walk-in closets. The Master's Private En Suite also includes custom tilework, granite vanities, a separate water closet adjacent to a luxurious garden tub and separate shower. You will LOVE this floorplan! The homes are conveniently located to the Business and Medical Districts of Uptown Greenwood. ALL BUYERS, the BUILDER is offering $6,000 in CLOSING COSTS ASSISTANCE to you too! CALL for MORE DETAILS and INCENTIVES and how to qualify for through our PREFERRED LENDERS! Outside you will find a covered patio low maintenance vinyl siding and 25 year asphalt roof shingles. The yard has heat hardy sod with built in irrigation. Centre Court is a wonderful location in the middle of Greenwood. At this stage many of the finishes and materials can still be chosen. THIS HOME IS UNDER CONSTRUCTION. Call for details or to schedule your private consultation. *PHOTOS ARE OF LIKE HOME* THE HOME IS SCHEDULED TO BE COMPLETED in JULY 2024.
Details
Location- City: Greenwood
- County: Greenwood
- Subdivision: CENTRE COURT
- Year Built: 2024
- Utilities: Sewer Connected, Water Connected, Other
- Appliance Equipment: Auto Garage Opener, Dishwasher, Disposal, Electric Oven, Electric Range, Electric Water Heater, Microwave, Smoke-Heat Detector, Vented Exhaust Fan, Other
- Apx Sq Ft Range: 2200-2299
- Basement: None
- Bedrooms: 4
- Cooling: Central Air, Electric, Other
- Fireplace: 0
- Floor: Carpet, Vinyl, Other
- HVAC: Other
- Interior Features: 9+ Feet Ceilings, Ceiling Fan(s), Disappearing Attic Stairs, Garden Tub, Granite Counters, Tray Ceiling(s), Walk-In Closet(s), Other
- Specialty Features: Breakfast Bar, Kitchen/Dining Combo, Pantry, Other
- Baths: 2.5
- Construction: Frame, Vinyl Siding
- Exterior Features: In Ground Sprinkler-Full Yard, Insulated Windows, Other
- Foundation: Slab
- Garage Carport: 2 Car, Attached, Garage
- Style: Traditional, Two Story
- Listing Office: RE/MAX ACTION REALTY
- LA First Name: Sharon
- LA Last Name: Mulkey
Additional Information: Listing Details
- Garage: 2 Car, Attached, Garage
- Flooring: Carpet, Vinyl, Other
- Roof: Architectural
- Appliances: Auto Garage Opener, Dishwasher, Disposal, Electric Oven, Electric Range, Electric Water Heater, Microwave, Smoke-Heat Detector, Vented Exhaust Fan, Other
- Interior: 9+ Feet Ceilings, Ceiling Fan(s), Disappearing Attic Stairs, Garden Tub, Granite Counters, Tray Ceiling(s), Walk-In Closet(s), Other
- Utilities: Sewer Connected, Water Connected, Other
- Style: Traditional, Two Story
- Construction: Frame, Vinyl Siding



